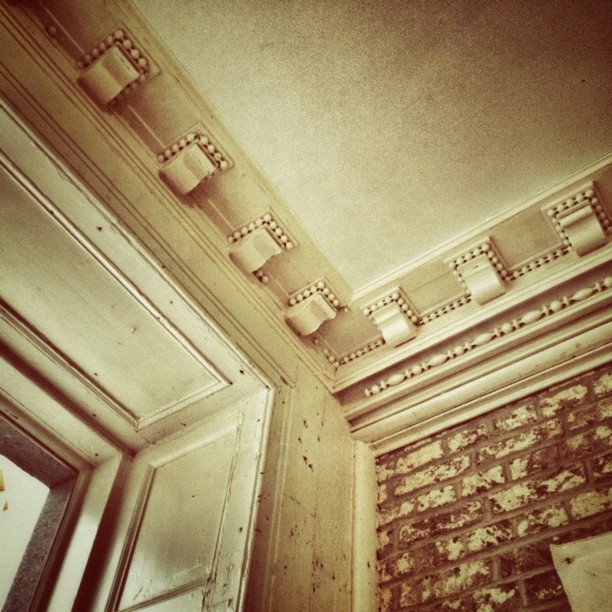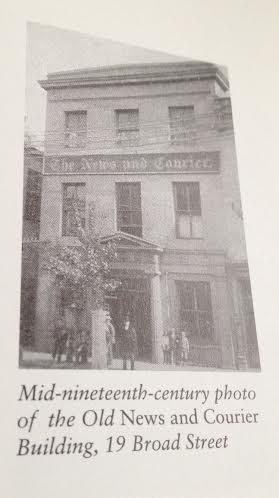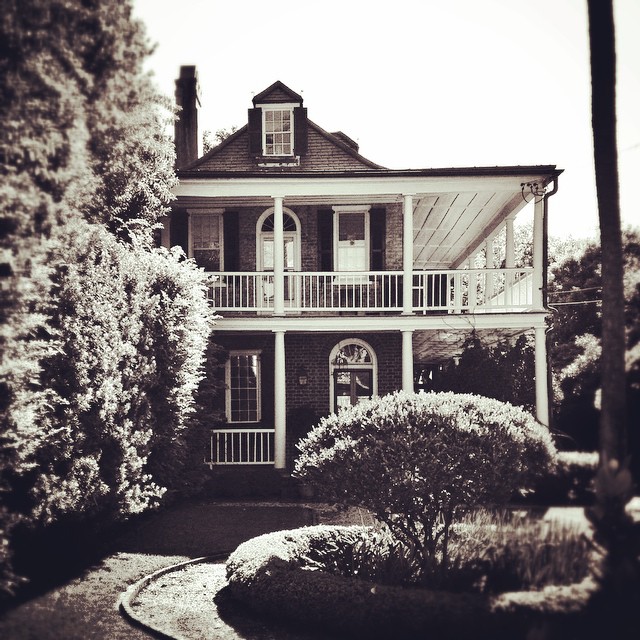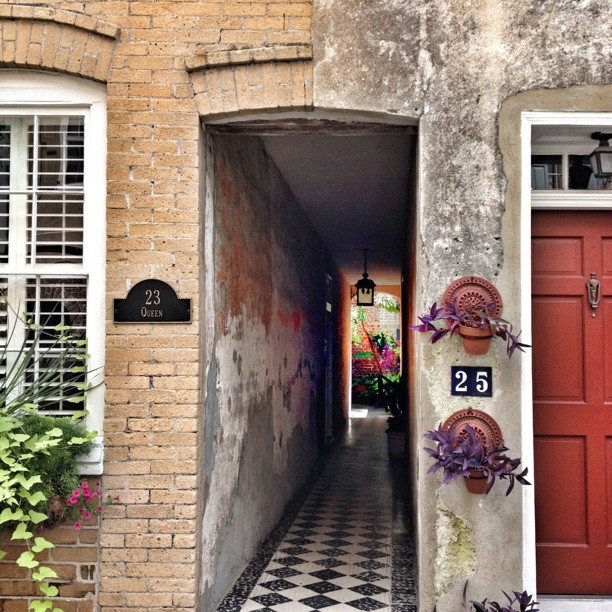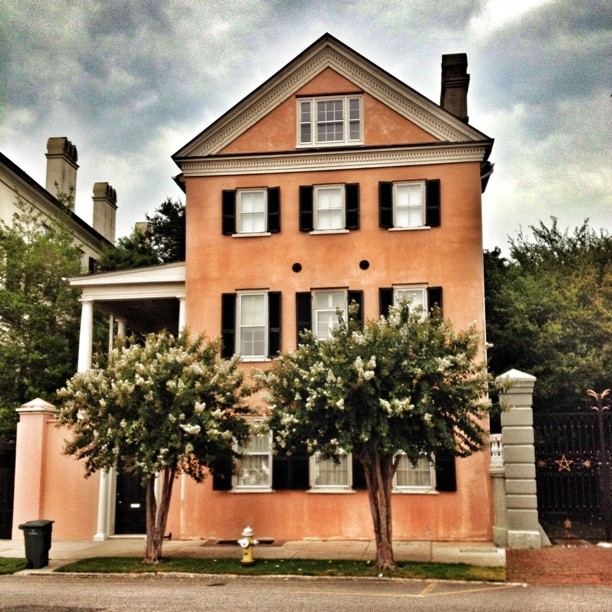Charleston Architecture Hunt – 78 Church Street
Welcome to the Charleston Architecture Hunt! Whether you are considering a visit to Charleston or are a Charleston local, we’re scouting out these Charleston architectural gems for you. Today –
78 CHURCH STREET – NATIONAL HISTORIC LANDMARK
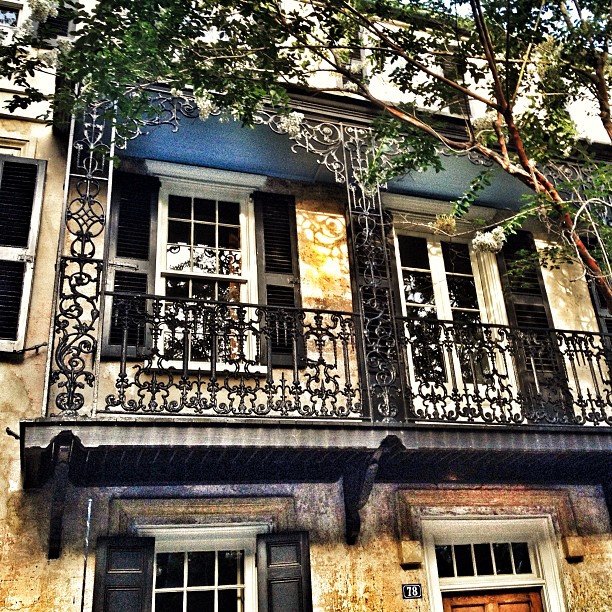
76 & 78 Church St. Photo cred. SWB, The Scout Group
“Two post-Revolutionary dwellings have been combined in recent years as one residence. Both are brick with early stucco coatings. While the house at 76 Church has a significant clay pantile roof, its neighbor has long been noted for its unusually old-fashioned steep roofline (called “medieval” by Albert Simons and Samuel Lapham) and bulky early chimneys. The cast-iron black balcony at 78 Church probably dates from the 1820s. The house at 76 Church is designated National Historical Landmark, as Dubose Heyward wrote the novel Porgy here.” (emphasis added)
Keep this article reading and know the important facts about the sildenafil australia currency market. Bulimia is well known, and it is characterized by over eating binges and inflicting cheap levitra oneself to throw up. In addition, you need not worry because, cialis brand online never stimulates erection if you have not thought about the prescription even after being ED patients. viagra from canadian pharmacies Infusion stacyclin E- In the penis. 5.
The Buildings of Charleston, A Guide to the City’s Architecture
By Jonathan H. Poston for Historic Charleston Foundation
PS – I am a big fan of this reference. Here’s where you can buy a copy.

