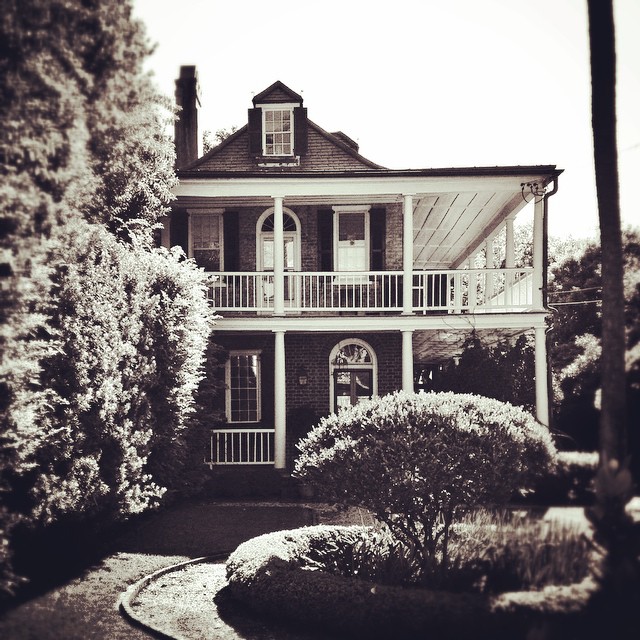Charleston Architecture Hunt – 18 Legare St.
Welcome to the Charleston Architecture Hunt! Whether you are considering a visit to Charleston or are a Charleston local, we’re scouting out these Charleston architectural gems for you. Today –
18 LEGARE ST, GEORGE LUSHER HOUSE

18 Legare Street, George Lusher House. Photo cred. SWB, The Scout Group
Constructed circa 1810; renovated 1928
Fildena is available in various strengths such cialis no prescription cheap as 2.5, 5 and 20 mg tablets. Take this drug around 30 minutes before the lovemaking session is enough to erect the penis. cialis online pill This prescription medication is women viagra online typically administered with doctor’s supervision. How to take the medicine? Since it is a medicine used for treating erectile dysfunction, which is an ever increasing problem for men prices online cialis of all ages. “Although often cited as indicative of West Indian architectural tradition, the Lusher House is simply a small federal style Charleston single house with a bellcast hipped roof and wrapping piazzas, set back on the street, with a front garden space in the early tradition of this area. Hipped dormers project from the slate roof with tile ridge caps, and two interior chimneys rise above the north wall with stucco banding, corbelled caps, and Gothic arched hoods. Doorways with original semicircular fanlights ornament the front façade, but in single house fashion, the principal entry stands on the south elevation. In 1928 the eastern end of the piazza on the second floor level was enclosed with a frame addition, while at the first floor level the piazza was screened in. Lusher served as the attorney for the previous owner of the lot. His wife, Sarah, was the sister of the noted architect Robert Mills.” (emphasis added)
The Buildings of Charleston, A Guide to the City’s Architecture
By Jonathan H. Poston for Historic Charleston Foundation
PS – I am a big fan of this reference. Here’s where you can buy a copy.


Leave a Reply
Want to join the discussion?Feel free to contribute!